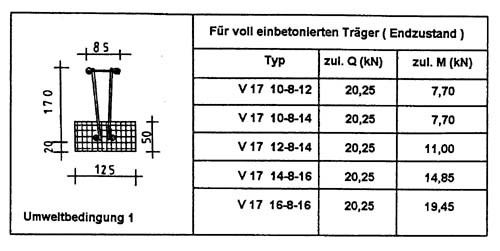StyroStone Floor Beams
The StyroStone floor system consists of a steel trussed beam, the lower members of which are encased with a C35 concrete foot. The beams are placed at intervals of 750mm between centres, on the top of a finished wall. Then the expanded polystyrene formers slot into place to close the floor.The polystyrene infill formers slot around the concrete foot without coming into contact with the steel work, this precludes the possibility of corrosion occuring during the lifetime of the floor.
The beams are available in various configurations. The V17 series is suitable for most domestic applications, but if longer spans are required a V22 series beam is used. A midrange V17 beam weighs approx 27 kg/per linear metre. Therefore it is feasible in principle to position them without a crane.
The StyroStone Floor Beam has a pre-camber and most span up to 4.5 metres, so there is no need to have a host of supports whilst the concrete pour is under way. We would suggest that a midspan prop is introduced; this is a belt and braces approach and not strictly necessary, as the beams will straighten under the weight of the concrete. For Spans in excess of 4.5metres, the beams will require support at midspan.
After the concrete pour, but before the concrete has began to cure, the props should be adjusted down to bring the beams to the level position. Then the floor should be left until the concrete is fully cured. This is a great improvement over most traditional in-situ concrete floor systems and saves a great deal of time and effort on support positioning. These savings are in addition to those made due to the ease with which the StyroStone floor beams and formwork blocks are laid.
The finished floor can then be power floated, so no costly screeding is necessary. The V17 series can span up to 6.0 metres under domestic loadings (1.5KN/sq mtr). The V22 series can span up to 7.5 metres under domestic loadings. As always, your design should be checked by your structural engineer.
Allowable loadings

| Load span Table for V17 StyroStone floor beams - example | |||||
| Styro Stone V17 floor: Allowables. "L"=Length In finished state:
Static load, Finished floor : | |||||
| p (KN/m²) | | | | | |
| | 2,95 (4,25) | 4,10 (4,25) | 4,25 (5,08) | 5,00 (5,2/6,3) | 5,00 (5,2/6,3) |
| | 2,95 (4,03) | 4,03 | 4,25 (4,82) | 5,00 (5,6/5,2) | 5,00 (5,2/6,3) |
| | 2,95 (3,85) | 3,85 | 4,25 (4,60) | 5,00 (5,3/5,2) | 5,00 (6,1/5,2) |
| | 2,92 (3,61) | 3,61 | 4,25 (4,31) | 5,00 (5,01) | 5,00 (5,7/5,2) |
| | 2,95 (3,47) | 3,47 | 4,15 | 4,82 | 5,00 (5,5/5,2) |
| | 2,95 (3,39) | 3,39 | 4,05 | 4,70 | 5,00 (5,38/5,2) |
| | 2,95 (3,14) | 3,14 | 3,75 | 4,36 | 5,00 |
| | 2,95 (3,10) | 3,10 | 3,70 | 4,30 | 4,92 |
| in kg/m | 5,10 | 5,75 | 6,30 | 7,80 | 8,54 |
| * = This type is not covered by our German certification | |||||
| |||||
You can take a look at the Styro Stone infill blocks for the floor system here
continue to Builders - Floors - Type 2 - Floor blocks